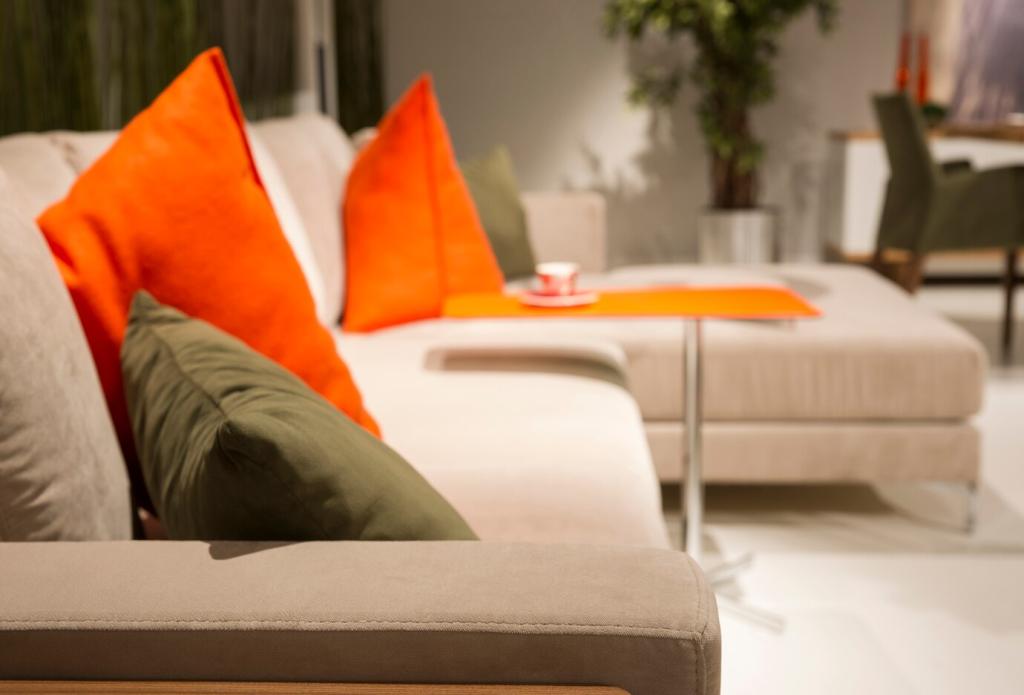The Visual Math of Small Rooms
Design to the body first. Seat heights around eighteen inches, tables near twenty-nine, and clear sightlines across a room prevent visual speed bumps. If your eye can glide from door to window uninterrupted, the room immediately feels larger and more breathable.
The Visual Math of Small Rooms
Measure the space furniture occupies and the space it leaves. Aim for thirty to thirty-six inches of walkway and about eighteen inches between sofa and coffee table. Generous negative space reads as luxury in compact rooms, making every step feel intentional and effortless.




